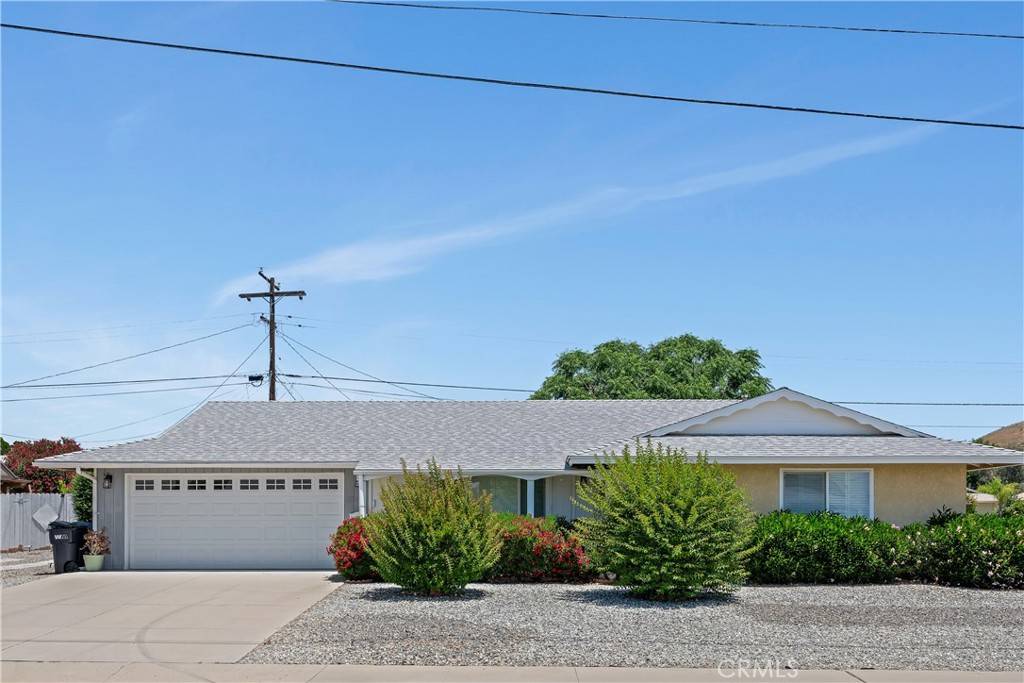UPDATED:
Key Details
Property Type Single Family Home
Sub Type Single Family Residence
Listing Status Active
Purchase Type For Sale
Square Footage 1,460 sqft
Price per Sqft $273
MLS Listing ID IV25102063
Bedrooms 2
Full Baths 2
Condo Fees $445
Construction Status Turnkey
HOA Fees $445/ann
HOA Y/N Yes
Year Built 1964
Lot Size 8,712 Sqft
Property Sub-Type Single Family Residence
Property Description
Step inside to discover laminate flooring throughout the open floor plan, with natural light streaming through energy-efficient dual-pane windows. Ceiling fans in every room ensure year-round comfort, while the freshly painted interior and plantation shutters offer an inviting atmosphere with a living room opening into both the kitchen and hall. The kitchen and dining room have a lot of cupboard space and are adjacent to the sunroom looking out to the covered patio brick-fenced back yard with mature landscaping and privacy. The ensuite bathroom has a remodeled walk-in shower.
New updates include pantry and laundry cabinets, countertop, and a new dryer. Lined plumbing from house to street and flood control monitor installation for peace of mind. Garbage disposal.
Newer updates include a refurbished primary bathroom, 2-car garage fully equipped with floor-to-ceiling Formica shelving, providing exceptional storage space.
SCCA provides numerous activities including an indoor tournament shuffleboard court, tournament horseshoe pits, an amphitheater, pickle ball a fitness center, two pools, spa, tournament lawn bowling and a variety of clubs and social activities, all of which enrich Sun City's active 55+ adult lifestyle. Sun City is dedicated to making your retirement the best that it can be and is located close to the local shopping, wine country and shopping.
Don't miss this move-in-ready gem in Sun City—schedule your showing today!
Location
State CA
County Riverside
Area Srcar - Southwest Riverside County
Zoning R-1
Rooms
Main Level Bedrooms 2
Interior
Interior Features Ceiling Fan(s), Separate/Formal Dining Room, Open Floorplan, Solid Surface Counters, All Bedrooms Down, Primary Suite
Heating Central
Cooling Central Air
Flooring Laminate
Fireplaces Type None
Fireplace No
Appliance Electric Range, Disposal, Refrigerator, Water Heater, Dryer, Washer
Laundry Washer Hookup, Gas Dryer Hookup, Inside, Laundry Room
Exterior
Parking Features Attached Carport, Door-Multi, Direct Access, Driveway Level, Driveway, Garage Faces Front, Garage, Garage Door Opener
Garage Spaces 2.0
Garage Description 2.0
Fence Block, Excellent Condition
Pool Fenced, Heated, Lap, Salt Water, Association
Community Features Curbs, Gutter(s), Storm Drain(s), Street Lights, Suburban, Sidewalks
Utilities Available Electricity Connected, Natural Gas Connected, Sewer Connected, Water Connected
Amenities Available Billiard Room, Clubhouse, Electricity, Fitness Center, Gas, Maintenance Grounds, Insurance, Meeting Room, Meeting/Banquet/Party Room, Other Courts, Pickleball, Pool, Recreation Room, Spa/Hot Tub, Security, Trash, Utilities, Water
View Y/N Yes
View Neighborhood
Accessibility None
Porch Covered, Glass Enclosed, Lanai, Porch
Attached Garage Yes
Total Parking Spaces 2
Private Pool No
Building
Lot Description 0-1 Unit/Acre, Back Yard, Front Yard
Dwelling Type House
Faces West
Story 1
Entry Level One
Sewer Public Sewer
Water Public
Architectural Style Ranch
Level or Stories One
New Construction No
Construction Status Turnkey
Schools
School District Menifee Union
Others
HOA Name Sun City Civic Association
HOA Fee Include Sewer
Senior Community Yes
Tax ID 336070001
Security Features Carbon Monoxide Detector(s),Smoke Detector(s)
Acceptable Financing Cash, Cash to New Loan, Conventional, Cal Vet Loan, FHA, Fannie Mae
Listing Terms Cash, Cash to New Loan, Conventional, Cal Vet Loan, FHA, Fannie Mae
Special Listing Condition Standard




