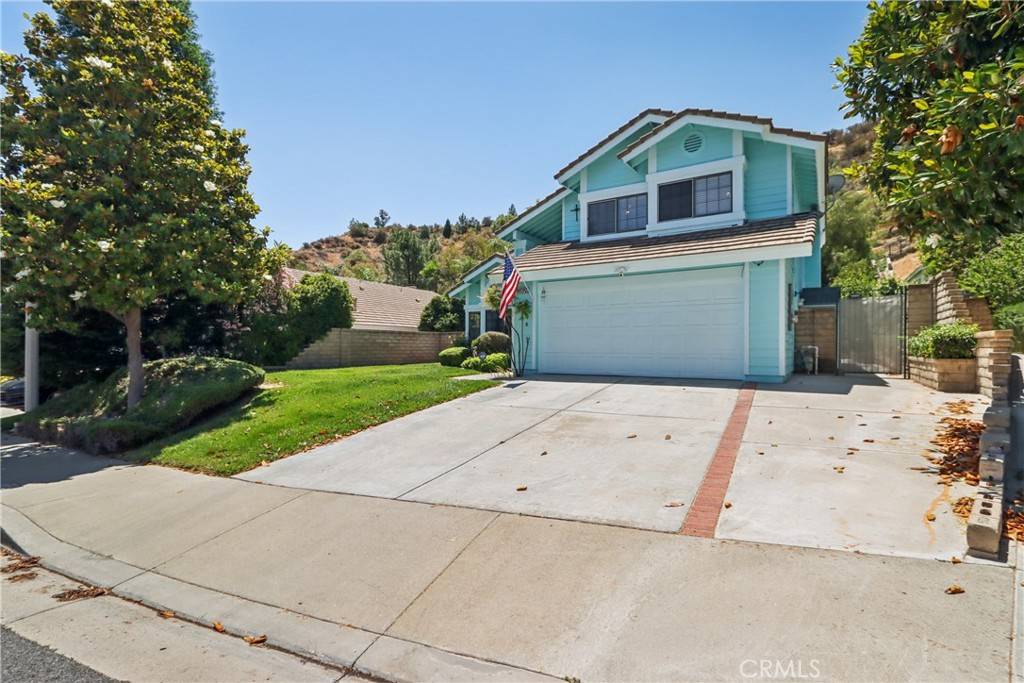UPDATED:
Key Details
Property Type Single Family Home
Sub Type Single Family Residence
Listing Status Active
Purchase Type For Sale
Square Footage 1,858 sqft
Price per Sqft $492
MLS Listing ID OC25125194
Bedrooms 3
Full Baths 3
HOA Y/N No
Year Built 1987
Lot Size 10,428 Sqft
Property Sub-Type Single Family Residence
Property Description
Welcome to this sunny and beautiful 3-bedroom home tucked into the rolling hills of Santa Clarita. With its breezy, SoCal Coastal feel and fresh new paint inside and out, this home radiates warmth and comfort in a neighborhood with no HOA.
Step inside and be greeted by high ceilings, a cozy fireplace, and an easy-flow layout that makes every space feel bright and open. The home features three comfortable bedrooms, including a large primary bedroom with its own private ensuite bathroom—perfect for relaxation and privacy. A charming breakfast nook offers the ideal spot to sip your morning coffee or enjoy a sunny brunch.
The backyard is a true standout—a vibrant outdoor space designed for California living! Lounge by the sparkling pool and spa and unwind among fruit trees and a thriving vegetable garden in your recently updated yard.
This happy and inviting home is ready to welcome its next owner—don't miss your chance to fall in love with it!
Location
State CA
County Los Angeles
Area Bouq - Bouquet Canyon
Zoning SCUR2
Interior
Interior Features Breakfast Bar, Breakfast Area, Ceiling Fan(s), Separate/Formal Dining Room, High Ceilings, See Remarks, Two Story Ceilings, Unfurnished, All Bedrooms Up
Heating Central, Solar, See Remarks
Cooling Central Air, See Remarks
Flooring Carpet, Tile, Wood
Fireplaces Type Family Room, Gas
Fireplace Yes
Appliance Dishwasher, Gas Cooktop, Disposal, Gas Oven, Gas Range
Laundry Electric Dryer Hookup, Gas Dryer Hookup, Inside, Laundry Closet, See Remarks
Exterior
Parking Features Concrete, Direct Access, Garage Faces Front, Garage, Garage Door Opener, One Space
Garage Spaces 2.0
Garage Description 2.0
Fence Block, Good Condition, See Remarks, Wrought Iron
Pool Heated, In Ground, Private
Community Features Biking, Curbs, Dog Park, Foothills, Hiking, Park, Street Lights, Sidewalks
Utilities Available See Remarks
View Y/N Yes
View Mountain(s), Pool
Roof Type Shingle,See Remarks
Attached Garage Yes
Total Parking Spaces 2
Private Pool Yes
Building
Lot Description Front Yard, Garden, Gentle Sloping, Lawn, Landscaped, Sprinkler System
Dwelling Type House
Story 2
Entry Level Two
Foundation Slab
Sewer Public Sewer
Water Public
Level or Stories Two
New Construction No
Schools
Middle Schools Arroyo Seco
High Schools Saugus
School District William S. Hart Union
Others
Senior Community No
Tax ID 3244080017
Security Features Carbon Monoxide Detector(s)
Acceptable Financing Cash, Cash to Existing Loan, Cash to New Loan, Conventional, FHA, VA Loan
Listing Terms Cash, Cash to Existing Loan, Cash to New Loan, Conventional, FHA, VA Loan
Special Listing Condition Standard




